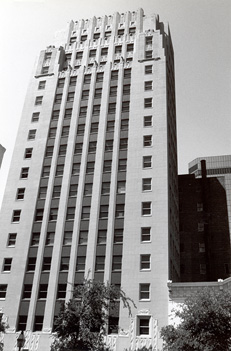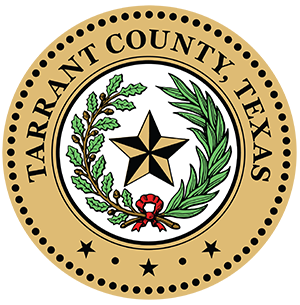Tom Niederauer Collection
Summary: Donor, President of Reaut Corporation, sponsored the Texas Historical Marker for the Sinclair Building located on the corner of 5th and Main in downtown Fort Worth. This 16-story 200-foot high building, designed by Wiley G. Clarkson and built by Harry B. Friedman is one of Fort Worth's finest examples of Art Deco architecture. In 1929, the Fort Worth National Bank Building, built in 1904, that stood on this site was demolished to make room for the new Sinclair Building. The building and lobby is of Zigzag Moderne styling and features many ziggurat elements on doorways, windows, and in the shape of the building. Completed in 1930, the purpose of the Sinclair Building was to office the many booming oil companies centered in Fort Worth. On the 14th floor, eagle finials cap the vertical elements of the building's shaft. In 1990, the building was restored under the direction of Architect Ward Bogard, with the marker submission that is the focus of this collection following in 1992.
View the Tom Niederauer image gallery.

Documents
- Texas Historical Marker Application: The Sinclair Building, Fort Worth, Texas, May 1, 1992
Photographs
- Five black and white, 8 by 10 inch, photographs of the exterior of the Sinclair Building
- Night view of top two floors of lighted Sinclair Building, taken November 16, 1930
- Night view of eastern and southern facades of Sinclair Buildings, illuminated at top, dated November 16, 1930
- Sinclair Building, corner at 5th and Main, showing small portion of Burk Burnett Building, dated May 1992, taken to support marker application written and researched by donor for Reaut Corporation, marker sponsor
- Eastern facade, Sinclair Building, May 1992 (image shown)
- Doorway, Sinclair Building, east side, May 1992


 TARRANT COUNTY, TX
TARRANT COUNTY, TX

 Tarrant County Archives
Tarrant County Archives